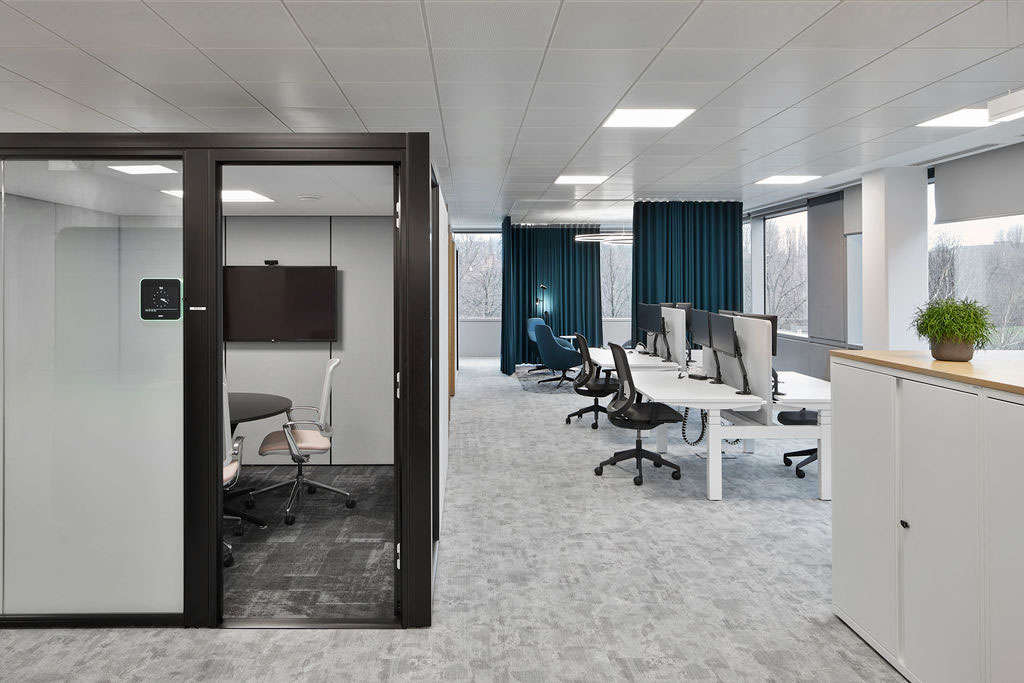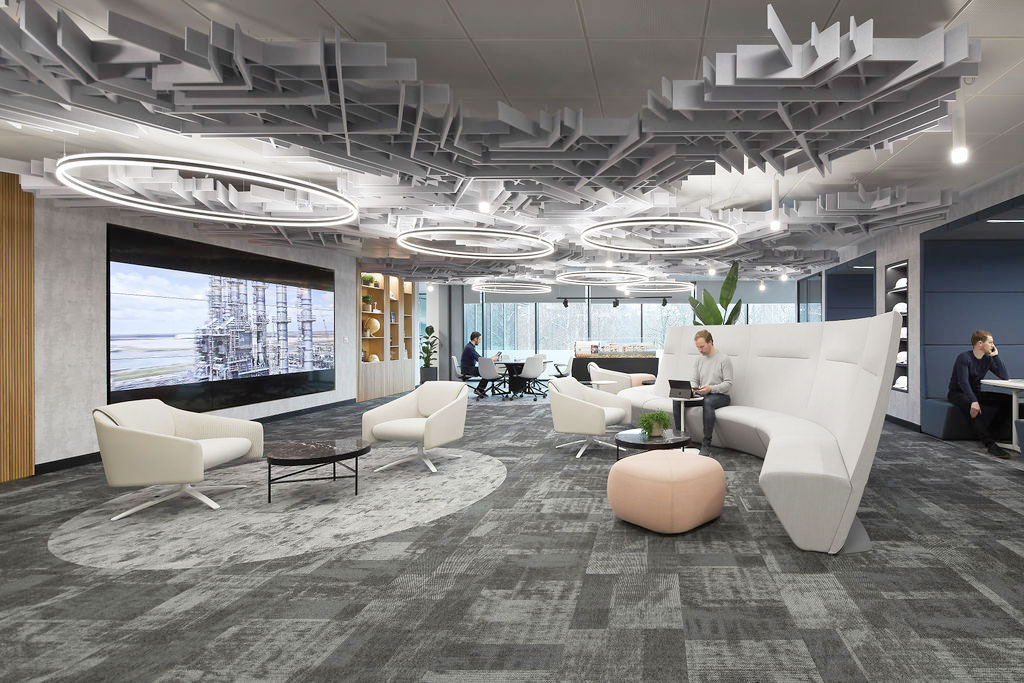Private Client.
Park Royal – London NW10
Project Details
Location – London NW10
Sector – Private
Size – ,17,500sqft
Services – Workplace Consultancy | Workplace Analysis | Office Design | Office Fit-out | Furniture Specification | Construction Management
By adopting an agile working style with hotdesking and hot lockers, mixed with a variety of touch down spaces, FIVE managed to cater for the larger team in a space that would traditionally have been too small.
With a focus on reducing the use of solid partitioning, FIVE’s design team specified acoustic curtains and freestanding pods to create a practical scheme while maintaining an open plan environment.
The desks are all electronically adjustable, offering the user a choice in height from sitting to standing positions. Agile and meeting spaces also vary in heights and styles, with some utilising a room/area booking system.
Lastly technology. With staff working between their homes and the office with laptops, they need to be able to ‘plug and play’ in any zone without the need to carry cables and connectors. Each zone had a variety of power connectivity with VC and AV capability, allowing staff to use the zones how they needed, offering a truly flexible and inspiring place to work.


































