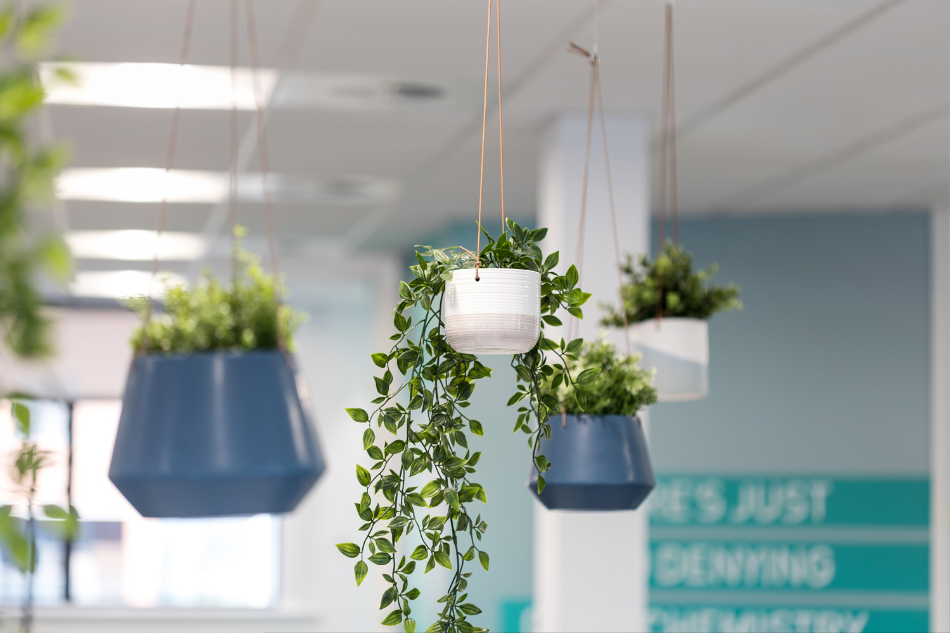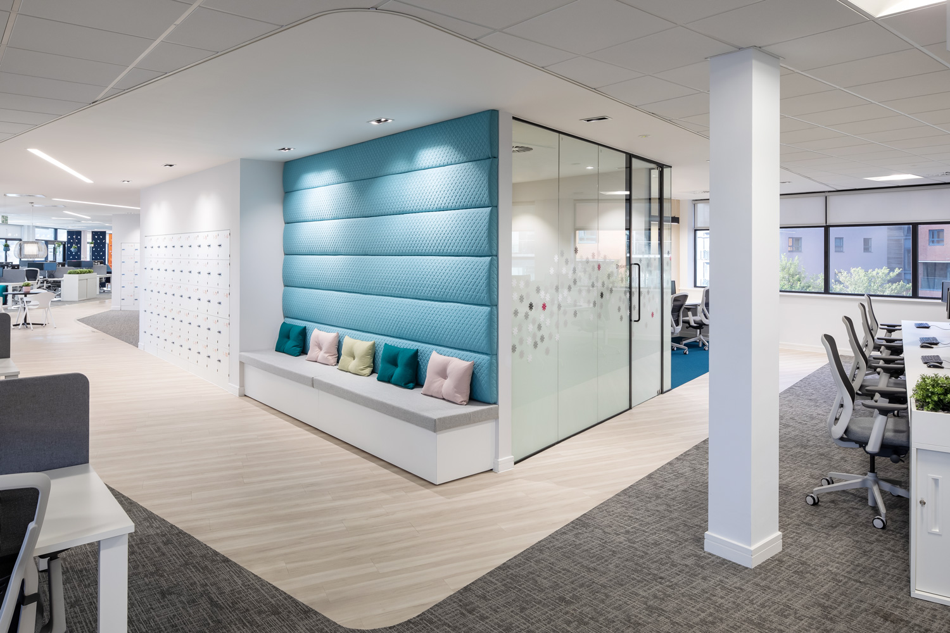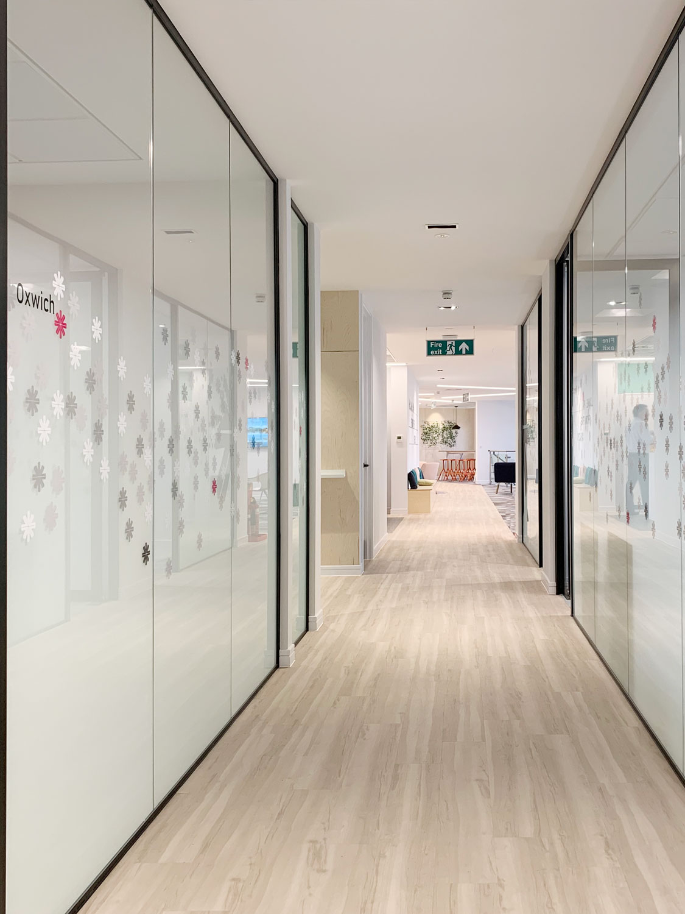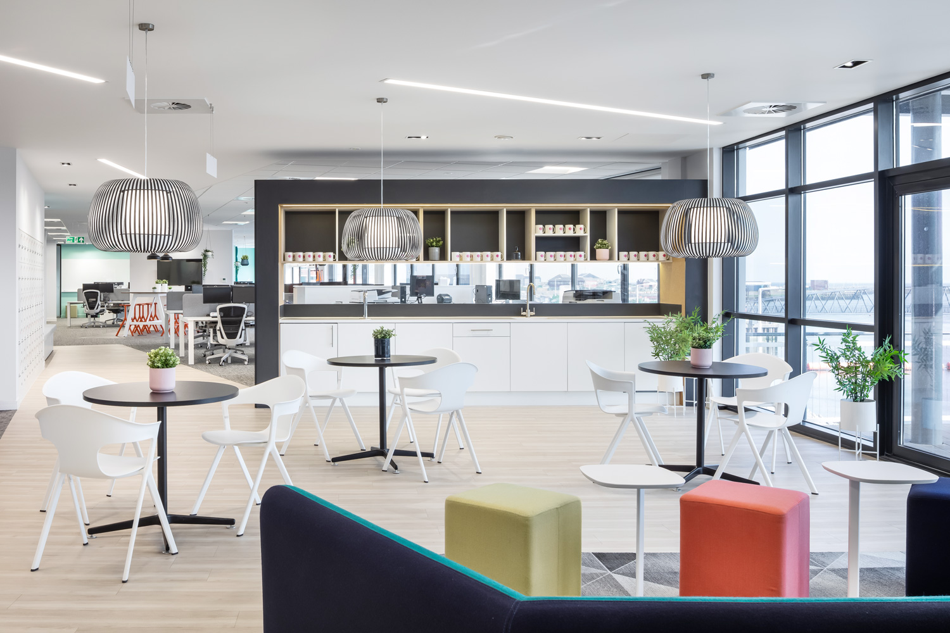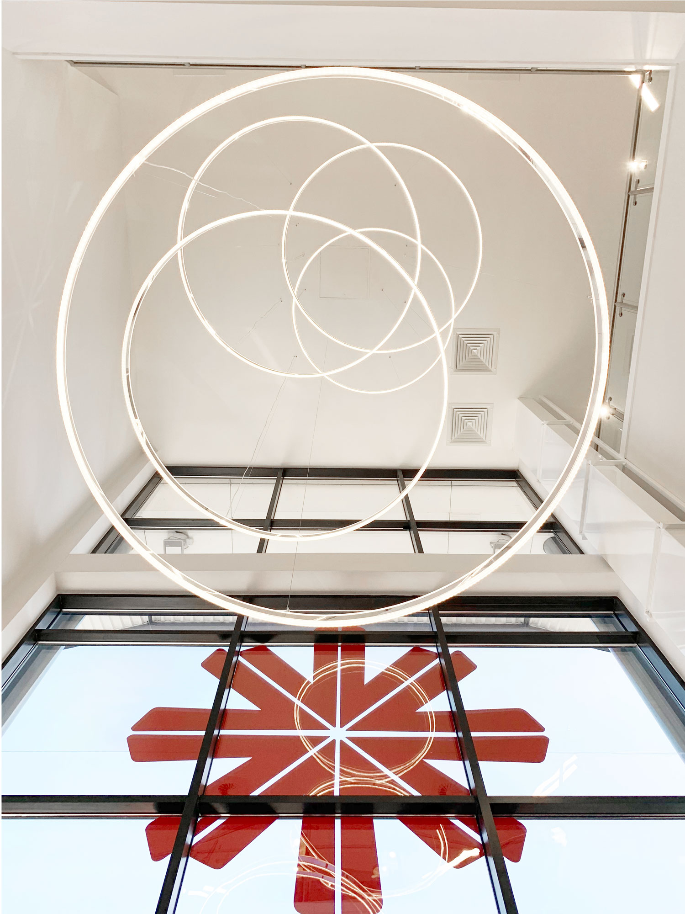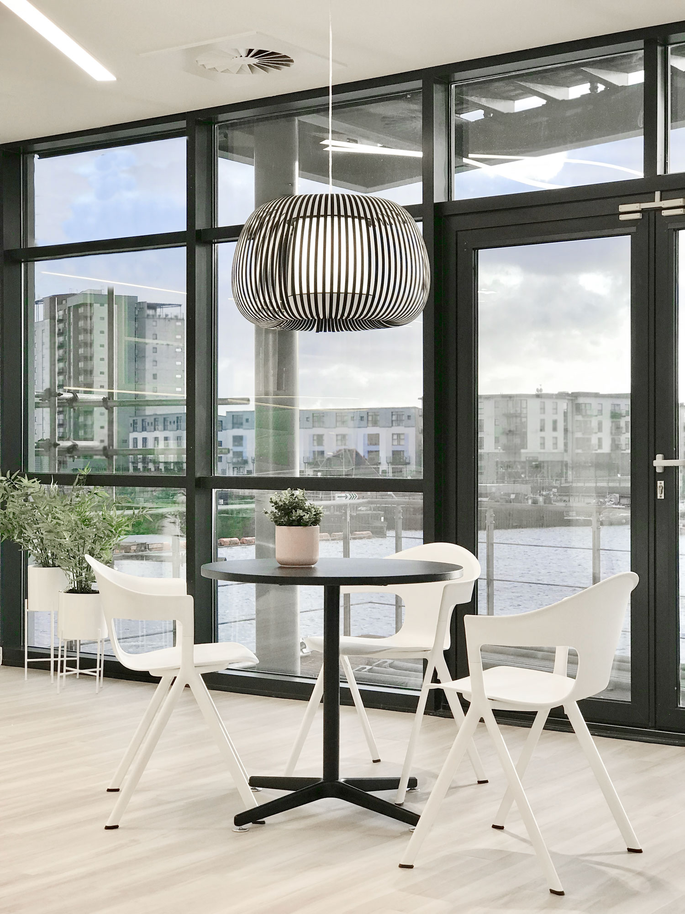PRA Health Sciences.
Swansea SA1
Project Details
Location – Swansea SA1
Sector – Health Science
Size – 30,000sqft
Services – Workplace Design | Visualisation | Specification | Presentation | Agile Working | Bespoke Joinery | Acoustic Design | Drawing Package | Office Fit-out | Furniture Specification | Mechanical & Electrical | Construction Management
FIVE Interiors were appointed by PRA Health Sciences to design and refurbish their expanding Swansea office, home to over 270 employees across three floors.
The collective aspiration was to deliver a new workspace that is agile and dynamic to engage staff, embrace the new ways of working, reflect PRA’s culture and brand ethos and cater for the growing workforce.
Throughout the scheme, a range of flexible workspaces have been designed, from open plan desking, to quiet zones, breakout booths and workshop areas encouraging impromptu meetings, promoting movement, collaboration and staff wellbeing.
642 Lights
11,206 Carpet Tiles
280 Staff
The bright and fresh palette of textures and natural finishes contrast against each other throughout the scheme, defining areas and zones while providing a warm, calming atmosphere for staff and visitors. Suspended and wall-hung acoustic products absorb travelling sound and helps to increase staff concentration levels and overall productivity.
Biophilia is also prevalent throughout the office with planting, materials and textures to create a visual connection to nature, promoting both the physical and mental wellbeing in the working environment.
Staff enter into a new triple height atrium that maximises natural light and promotes a sense of openness in the space. The large, open reception area with bespoke reception desk draws visitors into the town hall at the heart of the office. The large town hall was specifically designed to promote communication and interaction between departments, offering facilities that include professional coffee machines, tiered seating, collaboration booths and engagement walls. As a result, the town hall has become a hub of activity throughout the day.
Sustainability was at the forefront of the design, the objective was to reduce the projects overall impact of natural resources and provide a greener working environment. This was achieved by sourcing sustainable and recyclable products, furniture, upholstery fabrics and finishes. During the refurbishment works, wherever possible, waste content and unwanted furniture was recycled.
The result is a workplace where collaboration comes naturally each day, with strategic connections to nature that promote the health and wellbeing of employees. Transforming the way they work and encapsulating PRA’s requirements.




