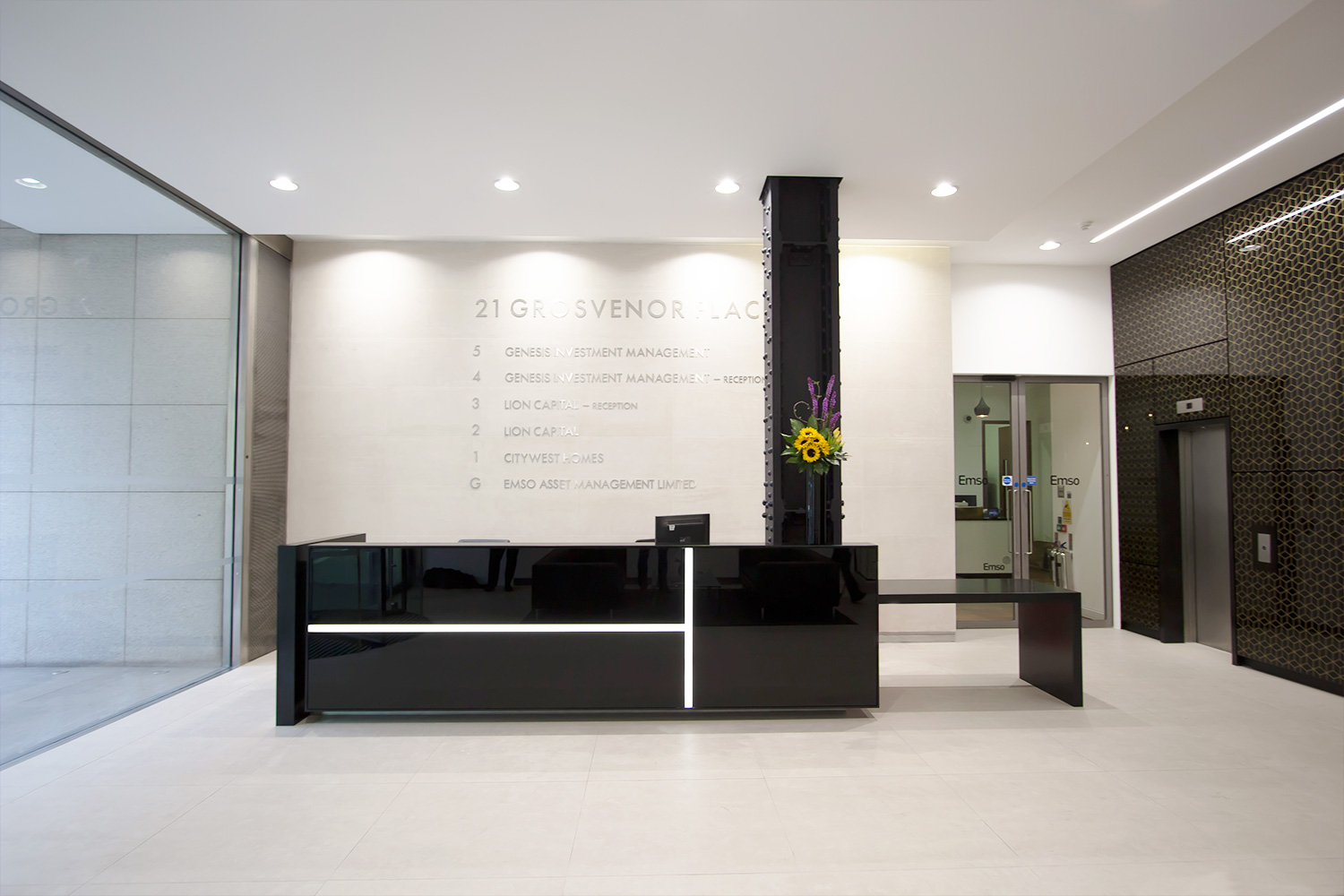21 Grosvenor.
Victoria – London SW1
Project Details
Location – London SW1
Sector – Financial
Size – 800sqft
Services – Workplace Consultancy | Workplace Analysis | Office Design | Office Fit-out | Furniture Specification | Mechanical & Electrical | Construction Management
FIVE Interiors were successful in winning the 21 Grosvenor reception refurbishment and were tasked to create a new cutting edge space for the tenants and their clients.
The design included a feature lift wall with black glass sections and a striking geometric bronze lattice design, large format tiles with seamless colour matching grout, a new ceiling with linear LED lighting, luxury thick carpet, classic contemporary furniture pieces and to finish the scheme we transformed the reception desk using black glass, concealed LEDs and Corian while expanding the desk to offer DDA accessibility.







